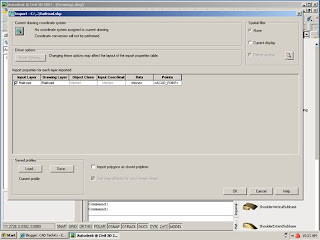
We love clear markups.
One of our engineering clients uses a unique combination of the free Autodesk viewer, TrueView along with Microsoft Paint.
He creates jpgs of the drawing in TrueView and marks them up in Paint. The result is easy for us to read.
In this example, in order to explain his revision, the engineer has included a view of the 3D Model, an acutal photo of the device + a relevant part of the 2D AutoCAD drawing.
An organized image like this is worth a thousand words.






